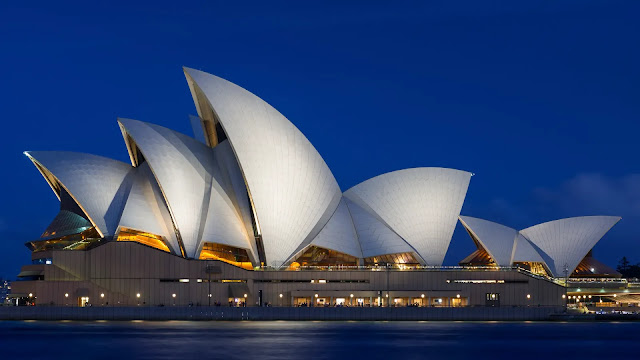Initial Research: Rafael de Cardenas
In my project I will start by looking Rafael de Cardenas. I'm looking at Rafael de Cardenas because I interested in his modern and minimalist interior designs and I will be designing a small house like that. I will be analyzing Rafael de Cardenas's ' Soho Residence'.
Rafael de Cardenas used interlinked spaces with massive bespoke furniture in his design.He describes the house as 'A suite of massive, gracefully interlinked spaces- with suitably massive bespoke furniture- makeup this lower Manhattan family home. The overall design puts a premium on flowing gradations, delicate interlockings and scenic depth of field.' (rafaeldecardenas, 2025) in his website. Which this gives the house a spacious and wide area. He didn't use too many furniture or decorations in this design which this ensures the minimalist design appearance is preserved. He used blue, green and beige colors and their shades in the furniture and walls which created simple appearance. He placed greenery in every room; somewhere with painting on the wall, somewhere with real flower and somewhere with wallpaper. This adds liveliness to the place. Big floor to ceiling windows makes the environment look wider and more spacious. And large windows allow plenty of sunlight and fresh air into the home.'Large panoramic windows not only capture natural light, but also offer a direct view of the outside world. This creates a sense of open space and allows the residents to feel in contact with the surrounding nature even when they are inside.' (idealwork, 2025)
Before I start my design I drew a sketch for my flat house. I divided the rooms and my floor plan gonna be like this. I will start detail my rooms in homebyme.
REFERENCES
Build-My-Talent (2023).(online) Available at: https://buildmytalent.com/2023/06/28/step-inside-a-sophisticated-and-family-friendly-manhattan-home-by-ad100-designer-rafael-de-cardenas/
Rafael-de-Cardenas (2025).(online) Available at: https://rafaeldecardenas.com/selected-work/soho-residence
Ideal-Work (2025). (online) Available at: https://www.idealwork.com/integration-between-internal-and-external-spaces/






Comments
Post a Comment