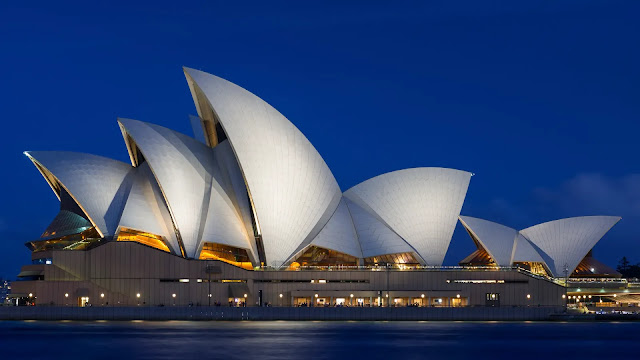Art Portfolio Project: Process One (homebyme)
In this post I am gonna show and discuss my process of doing my 3D outcome in Homebyme.
First I started my project with designing toilets. I have three toilets in my project, these are; women, men and both disabled and gender neutral toilets. I put toilet signs on the door but couldn't find the wood disabled sign like women and men signs and also couldn't find the gender neutral sign. So I used what I have in the software. Then I changed the colour of the doors. I wanted to choose an eye-catching colour for toilets and also wanted to fit with colour palette so I chose dark green colour for toilet doors.
Then I designed inside of the toilets. I added an extra half wall to hide toilet tank system and add some decorations above it. I chose green tile to fit with doors and only used on one wall because didn't want to make the toilet too dark. I chose dark grey stone block pattern for flooring and used same patterns with white colour for other walls.
Then I added the toilet furniture and placed them in most convenient way. Then I chose some decorations to put onto half wall. I put large mirror and black chic bathroom vanity and hand dryer. Then I chose the lighting and placed on the wall, I chose spot lighting because it is reflecting on the mirror and it gives good appearance. Then finally I added the ventilation system because I couldn't put the window in toilets.
And this is disabled toilet. I chose same design with other toilets , I just added some grab rails and removed the half wall for more space.
And this is how the toilets look from bird eye view.
After toilets I designed staff room. I did the same door design with the toilets for consistency. Space was a little small and I couldn't put cabinet in staff room so I put some hanging racks to hang their clothes and stuffs. Then I added two benches and little coffee table. After that I added some shelves and decorations and mirror into staff room. Finally added a little window. I chose oak hardwood for flooring and light paint for walls. And finally I added a lighting.
This is final look for staff room.
Then I designed storage. I placed shelves in the storage room and put some foods and ingredients inside the shelves. I didn't put fridge in the storage because the room is little small for that and I put the fridge in the kitchen. I also added same door for storage too. I chose black ceramic for flooring.
Then I started designing kitchen. I used same black ceramic for flooring. Then I used cream colour tile for walls and added same door for kitchen. Then I chose kitchen appliances and placed them and added some decorations and accessories.
Finally, I designed the sitting area with counter. I designed the window seat section with bar chairs and high tables and put some plant decorations onto tables. Then I put ceiling lamp for lighting. I chose navy blue colour for some walls. This rich tone of colour added liveliness and atmosphere to the environment. I didn't want to overwhelm the environment with dark coloured walls so covered some walls with wood design. I couldn't find double flap door for exterior door so I chose this glass partition opening and coloured same blue with walls. Also I coloured the exterior walls with same navy blue. And I added clock to exterior wall.
I put round shaped black tables in front of the toilets and placed comfortable sofas. Then I decorated the wall behind the tables and sofas and put large ceiling lamp above the tables. I put the wall mirror next to toilets and light that area with string lightings. I used similar shape tables next to the navy blue coloured wall and put black chairs around the tables. Covered the wall with plant behind tables. I placed the round tables middle of the sitting area and put blue chairs around the tables. Then I decorated the tables with flowers and put lightings above the tables. I didn't want to use tables and chair of the same colour and design around the café so I chose different furniture options for seating.
Then I designed counter area. First I chose bar chairs and placed them around the counter. I placed cabinet behind the counter and put coffee machine and some plates and coffee cups onto cabinet. Then placed some decoration and accessories behind the counter and onto walls. Then I put a self-service kiosk to order. This kiosk was the only option so I used that one. Then I put a coffee sign and clock and same pictures and plant pots onto walls.
Overall, I tried to put everything that needed in the café and placed them in the most appropriate and proper way. I showed all the process that I done while finalising my 3D outcome. And this is the bird eye view of my project.




























Comments
Post a Comment