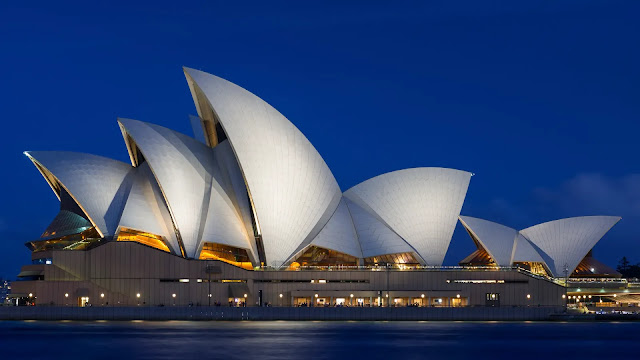Floor Plan
Before I start doing floor planning I researched for average dimensions for all sections and overall. I found average dimensions for small coffee shop and adapted into my floor plan. In the research it says small coffee shop requires 30 to 50 square meters in total. And for seating area it requires at least 10 to 15 square meters for a small seating area and it accommodate around 4 to 6 tables(Dojobusiness.com). I wanted to put more seating in my project so I chose 75 square meters for overall cafe space. I made a practice floor plan on homebyme and here my floor plan example. I also added some tables and chairs to see how its gonna fit. This is my example for 75 square meters cafe floor plan.
This dimensions are little small for my cafe project so I researched for medium sized cafe dimensions. I found that medium sized cafe is between 1,000 to 1,750 square feet( Mileva,2025). And this equals to 90 to 160 square meters and accommodating 50 to 70 people. This dimensions is more than enough for my project because I don't want that big space but also I want to make costumers feel comfortable. I made some floor plans in that dimensions. I used another digital software to try different software and decide which software that I will use.
I used floor planner software for this floor plan. It was my first time to using this software because of that there is some mistakes that I did. Such as, some walls are not straight and not joined properly. And it was hard to arrange spaces because I couldn't move the wall after I placed it so I have to delete and redo it whenever I did a mistake. Also it was difficult to divide rooms because I couldn't see how many square meters. I have to click every room to see the dimensions. Because of that I decided to do my floor plan in homebyme because it is easier for me.
This is my final floor plan.
After I scanned this floor plan drawing I added dimensions on my floor plan with using photoshop.
REFERENCES
Dojo Business, 2024 How many square meters does a coffee shop need for seating, a counter, and shelves? dojobusiness.com Available at: https://dojobusiness.com/blogs/news/coffee-shop-space-requirements#:~:text=What%20is%20the%20ideal%20total,specific%20concept%20and%20customer%20flow. (Accessed: 12 May 2025)
Mileva,G. ,2024 Push Operations How to Design a Coffee Shop: A Balanced Blend of Tips and Strategies pushoperations.com Available at: https://www.pushoperations.com/blog/how-to-design-a-coffee-shop-a-balanced-blend-of-tips-and-strategies (Accessed: 12 May 2025)





.jpeg)






Comments
Post a Comment