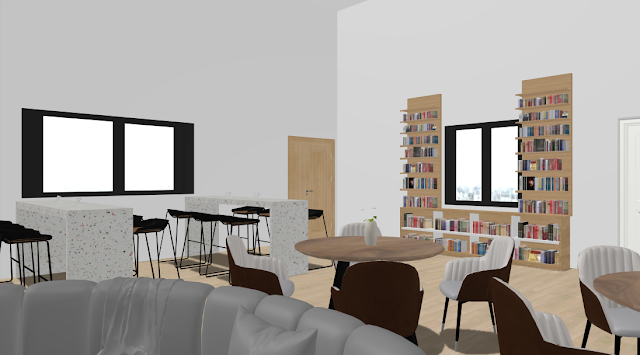Digital Prototypes
In this post, I will show my digital prototypes process. Before I start prototyping I measure two break out spaces with Billie's help. Then I used the real dimensions in software and started designing the spaces. This term I wanted to try new software except homebyme so I chose coohom. I chose this software because it has more options for everything so I can find the closest thing that I want to use .
First I created a room in same dimensions. Then placed the doors and find some furniture that I want to use. These are just symbolic furniture and decorations to see how it is gonna fit and what can I add. I placed the sofa and table first then tried to place the table games. I struggled to place the games because each game need a space to move around and walk and also I have to consider the doors too. I made this design but I will try different designs too and decide which will work better. I can place wider benches instead of sofas to save some space for other furniture and decorations.









Say more about this software (cohoom?) and how it has helped develop your skills - the images here look quite similar to HomesByMe, would like to know how this software differs. Are there different tools, is it more 'user friendly'? etc.
ReplyDeletePrinted images of your digital prototypes can be used to help develop drawn concept sketches with the light pad - your portfolio (and further development) should show all elements of your skills.