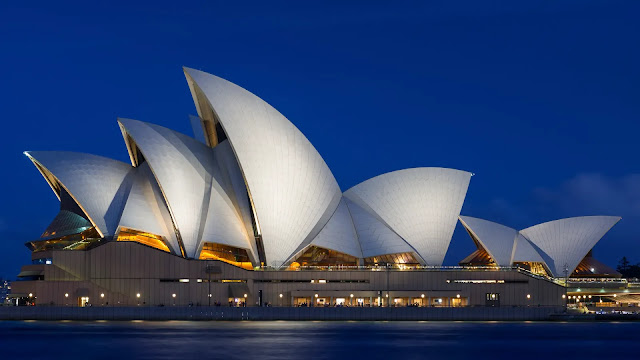Digital Arts Major Project: Tiny Tiny House - Process One
After software practice with HomeByMe, I started my interior design project for small flat house. First I researched some color palettes that can fit my minimalist-contemporary style. I found three color palette ideas which I can use in my project. In my project I will use beige, white and light brown colors in many parts of the house. And I will add some blue decorations and accessories to make house look more lively and vibrant.
After I chose the color palette I created a floor in HomeByme for my house. I divided the floor to three rooms for bedroom, bathroom and living room with open-kitchen. I chose simple white doors for rooms. I placed the doors so that they opened into the room.
Then I tried some flooring types to chose which one suits best. First I looked gray and white parquets to show the house more modern and wider. But then I tried them with furniture and it didn't look good because the furniture were the same color with floor. Then I chose darker parquet for flooring and it looks better.
Then I started designing with bathroom. I already did one bathroom for software practice so I made some changes on that such as flooring, walls, lightning and some decorations. I put every object that bathroom needs. I could fit the washing machine but I didn't want to make the bathroom so congested. I wanted to give some empty space in bathroom. So I put the washing machine and dishwasher in kitchen.











There is some process here - at this point I would have expected you to be finalising work - I think perhaps you are a little behind here
ReplyDelete