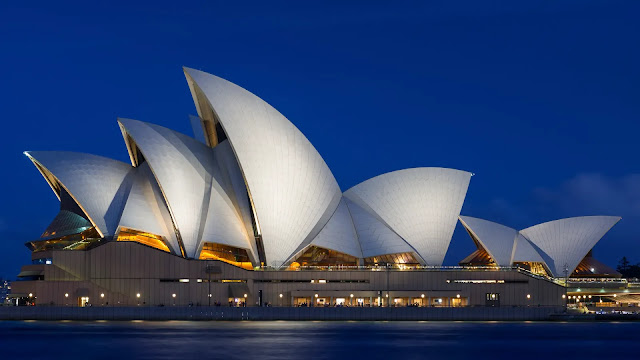Digital Arts Major Project: Tiny Tiny House- Process Two
I continued doing my design , after I finished the bathroom I started to do kitchen. I thought about how I could separate the kitchen and living room. Then I looked same examples to understand how to manage the space to fit kitchen and living room into one space.
This is the kitchen I designed. I had to put the dishwasher and washing machine in kitchen but still it doesn't look crowd as I thought. After I placed every furniture that should be in kitchen I added some decorations.And also I added a small table between kitchen and living room.
Then I designed living room which is in the same place with kitchen. There is one sofa and television cabinet and TV and decorative bookshelf next to the TV unit. I put coffee table which is compatible with carper and other furniture. I put two same lightning both in living room and entrance. This is how it looks like after designing.
Last room that I designed is bedroom. I wanted to add more blue color in bedroom because that my client loves the watch and walk around the sea. I wanted to add small desk and chair for working area and a makeup table so that she can prepared there. Also there is a mirror next to makeup table and some fresh flowers to give some scent to the room and wardrobe and bedside table for the important stuffs and an abstract paint which matches with room. The bedroom is more colorful rather than the other rooms.





.jpg)
.jpg)
.jpg)




Comments
Post a Comment