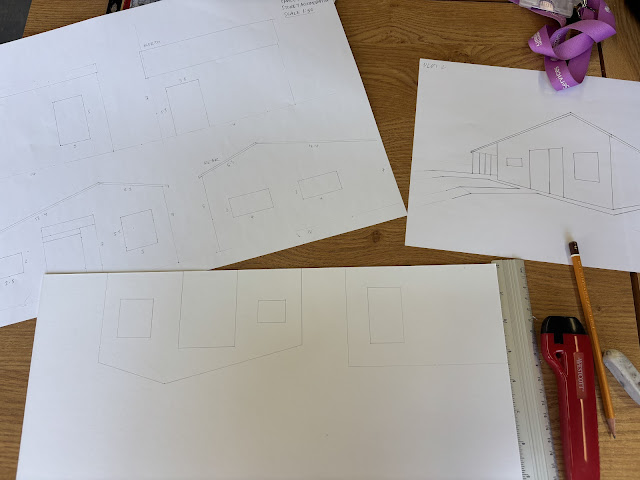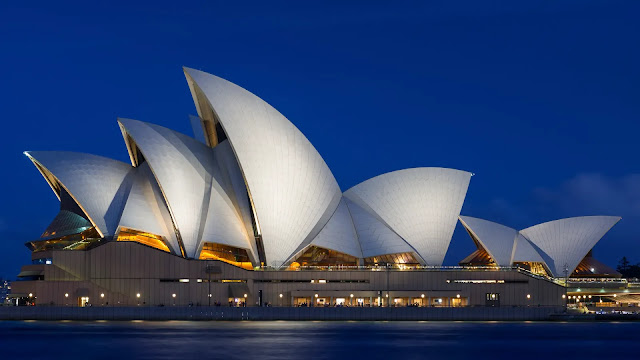Architectural Modelmaking Workshop
Week 5 was our skills week. We joined many different workshops in different areas. Some of them were directly related to our subject area. One of these was the architectural modelmaking. First, the types of the models and materials was introduced to us by our tutor. Then our tutor showed us some cutting tips that we can use in modelmaking.
I liked the outcome and really enjoyed with doing this model. And I learned a lot things from this workshop. Now I had a basic idea about modeling and how to use the tools and materials.
First I learned that I should always measure twice to make straight lines. I learned how to bend the mount board with using cutter and made a cube with that. Then I took foamboard and measured with ruler and marked in every 0.5 cm. I cut triangles using ruler, I placed the ruler between the marked places that I measured before. Then I cut the foamboard holding my craft knife cross. After I cut both sides I made a triangles and took them off. And then bend the foamboard and make a cylinder.
I learned the types of architectural models and different materials that I will use in modelmaking. And also learned how to cut and bend in different shapes and how to use small craft knife.
After this practice we learned about scale drawing and how we draw in paper or digital with using different scales. We looked some elevation and section drawing examples and then our tutor gave us different house elevation drawings. Then I took my elevation drawing and drew the house parts on the mount board with ruler using given measurements on the elevation scale drawing.
After I drew every part of house I started cutting them. I used ruler and small craft knife to cut the pieces. After I finished cutting pieces first I cut cross to took of the windows and then cut in triangular shapes and took them off. My tutor told me to do this way to make easier and smoothly.
After that I started putting the pieces together and used PVA glue to stick together. I used brush to put the PVA on the corners of mount board. I taped each corner until the glue dry and stick together.
Then I used grey mount board to made roof and cut from corner to bend in roof shape. I measured 1 cm longer than original length of the roof to leave some extension. Before stick the roof I cut the acetates for windows and cut the mount board for the doors and sticked them also with PVA glue. I divided the big door to look like a door. Then I cut the mount board for ground and again sticked with PVA glue. This is my final outcome for architectural modelmaking.












Good you practiced making a model
ReplyDelete