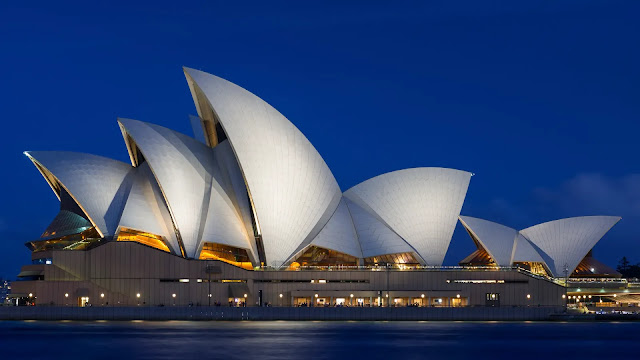In this post I will discuss other buildings' breakout spaces that I looked at as my primary research. I will talk about the design of the space, which materials and fabrics that used and the colour palette.
First I went to the Vijay Patel building and visited the breakout spaces. There is breakout space in every floor and breakout spaces spread all over the floor not in one space. This makes the space more private and spacious. There is a study area with computers and high table in the corner of the floor. And there is a large seat right behind it this makes the space suitable for multiple uses. A plain white colour was used on the tables and chair frames ,but in contrast, the sofa and chair seats and backs are coloured. This creates a balance in design. In addition to LED lamps, hanging lamps above the desks provide benefits in terms of aesthetic and usage.

Also in other areas of the building, plain wooden tables and chair frames were used in harmony with coloured seating. Soft and comfortable fabric type was used in all seating areas. It is important to choose comfortable shape and fabric of the chairs and sofas because students will use this place frequently and they will have rest in this space. I assume that they used polyester fabric for the sofas and chairs. According to UK Fabrics (2023), polyester fabric is a popular choice for school furniture due to its durability, stain resistance, and ease of cleaning. It's commonly used in upholstery for chairs, sofas, and other seating, as well as for educational materials like cushions and bean bags. In addition, PET felt material used in some areas such as around the leg part of tables and the back of the wide large sofas. As I talked in my 'Initial Visual Research' post PET felt is a good material for sound absorbing and acoustic. With these features it is a good material to use in common areas.

Colour palette in these spaces are simple but not boring. All the wooden furniture is compatible with the environment and stairs and also colourful seats add playful touch to the environment. Seating areas with different capacities allow different numbers of groups to sit. With all these usage of different various type of seating and furniture make the space comfortable and accessible for everyone.


Then I visited the Queens Building in campus. Unlike Vijay Building, in Queens Building breakout space placed in one area which is in ground floor. Mostly benches and pouffes used in this breakout space and placed on corners and steel material used more than wood on chair frames and benches. Colour palette is different from other building. There is brick appearance around the walls and the dark with white line carpet used in floor. Also seating colours are darker and look duller. I think all the elements make the space complicated and crowded and also the colour palette of the breakout space in this building makes the environment depressing and boring. More colourful furniture should be used in breakout space to boost the energy and feel better.
However I liked the idea of benches in the corridor. The benches connected with the railing and this save space and provide seating opportunity in narrow corridors. It is not blocking anything on the road and it is practical to use.
In conclusion, I had some ideas how to place furniture in a space and what kind of colours I can use in my design. I liked the hanging lamp idea as additional lighting, it can be useful for identify different zones in a space.
Now I will evaluate design ideas in different places and apply some of the ideas I like in these designs to develop my project.











We talked about how you might break up the spaces a bit in class last week, its interesting that you might use hanging lighting to help you do this. Would like to hear a bit more about how you might use this research, its important that you follow up on this post with some further development to demonstrate how this research has helped your designs.
ReplyDeleteYour student voice is lost somewhat in the first couple of paragraphs.