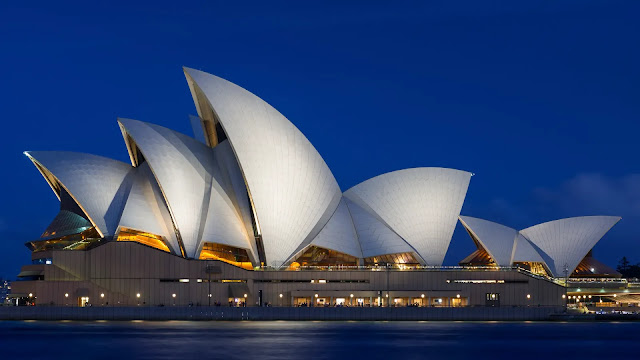In this post I will talk about space planning and finalise my space plan.
Before I start drawing space plan I decided what I need in space and what should I include. I need to think about accessibility, functionality, dimensions and the human traffic flow of the room while placing everything. Breakout spaces is for people to spend their free time and relax so it should be spacious, accessible and comfortable.
I am designing two breakout spaces and I thought that I can use one space as a recreation area and other space for more rest and chat. I will use ground floor for recreation area and space is not that big to fit game tables like table tennis, football table and pool table but maybe I can fit one of them. Because of this I want to put more board games in place for entertainment. Also I thought to put a TV in corner for games or music but the area is between classrooms so it can be distracting. Also I will place shelves into the space to put board games and other entertainment stuffs. For seating I am thinking to use benches, pouffes or bean bags in the area to save space and to increase seating options.
This is the space that I will design as a recreation area. I made some space planning examples and then I will choose the final one.
In this space plan I didn't add any game table and except game table I put more seating area for playing and socialising. I placed shelves between sofas and tables, I thought these shelves for board games and decorations. Also I placed another seating area on top and I am thinking to use pouffes or chairs in that area to not block flow from door next to it. Next to seating area I put vending machine but I can place the vending machine on first floor. Additionally I placed coat rack and storage next to the entrance. It can be useful because there is enough empty space to allow for flow.
Then I made another space planning and in this space planning I added game table and I placed benches next to the game table. I placed seating area on left corner and put the vending machine next to the entrance. Again I place other seating area and shelves on top. I tried to place game table without blocking human flow but still it takes a lot of space.
Then I try to place the furniture in homebyme to see in space with real dimensions. I tried two design with game table and it worked better than I thought. Because there is still enough empty space for flow and the space can be managed with different furniture. Also other design without game table can be functional as recreation area because I will add more board games and decorations.
I will use first floor's breakout space for relaxing, socialising and having lunch. I will have social zone, lunch corner, high tables and chairs, bookshelves and seating area.
These are the dimensions of the breakout space in first floor.
In my first space planning design I placed gallery space in corner and I am thinking to use sofa and cupboards to represent students artworks in this zone. Then I placed see through wall to separate the zone from lift area. I put high tables and chairs on top next to gallery space. Next to lift I placed bookshelves/cupboards as storage and little library then I placed seating area in front of cupboards. As there is not so much space on left wall I placed vending machine.
Unlike the design above, I added a lunch corner instead of bookshelves. I thought the lunch corner as the space people can heat their lunch in microwaves and take a drink from vending machines. Then I changed the space of bookshelves to the left wall.
In last design I placed the high tables and chairs next to the lunch corner. Then I put bookshelves on top with seating area and put the cupboards to the left wall.
I will continue this post and decide my final space plan and do my floor plan.

.JPG)




.jpeg)

.JPG)




Okay, you are clearly thinking carefully about how you are approaching the use of space in these drawings - would like to see you follow up with a post on creating your work digitally (process of making your floor plan).
ReplyDeleteAs we are coming up to the Block Two deadline, remember what should be included as part of your Practical Research - from your brief, see below:
Target market and suitability of your design ideas
Practical research: Materials & Sustainability
Practical research: Floorplan and Space Planning
Beginning your design boards: Concept, Materials and Sustainability and Floorpl