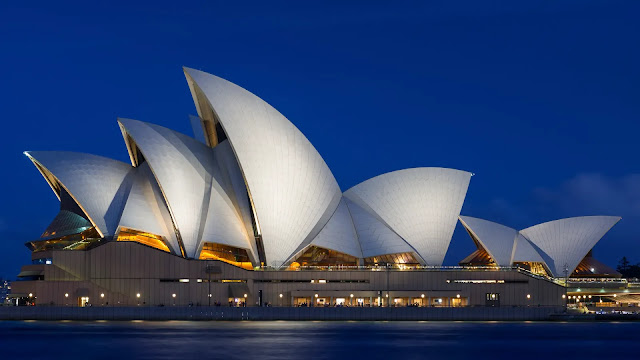Marienturm and Marienforum by Patricia Urquiola
In this post I will research and discuss about Marientrum and Marienforum office design by Patricia Urquiola. I chose this design because vibrant and energised colour used in design. Additionally, comfortable and colourful furniture also designed by Patricia Urquiola was used in the design.
Marienturm and Marienforum is an office designed by Patricia Urquiola in 2019. 'The interior design for Marienturm and Marienforum (two new towers in the heart of Frankfurt’s financial district) is influenced by the nearby Taunusanlage Park. It unifies two different atmospheres inside the buildings, a relationship between Work and Nature' (Urquiola, 2019). In this design she inspired by the park near to building. As we can see the influence of nature in wide plants all around the office and, wooden texture all along the wall and door and bright colours on furniture. Wide area and high ceiling with floor to ceiling windows make the place comfortable and spacious which is great for breakout space. Mostly light and vibrant colours used around space and this creates luminous environment.
When we look in detail, many different materials are used in the design. Ash wood blocks placing all around the wall in corner which create strong interesting appearance. 'A vertical rhythm of rectangular ash blocks (“an enjoyable play of pixels,” says the designer) dances up the soaring 17-metre high ceiling, offering a muted backdrop to the suspended metal grids that appear to float above two dramatic terrazzo- and metal-clad reception desks (each serving one tower respectively)' (Pavka, 2021).
When I saw the wall design I loved it and wanted to use similar thing in my design. I thought about this design for a while and thought about what I can do. I can use this type of wood blocks in horizontal way and wider to use as shelves and I can place the students' artwork on it.
The furniture designed by Patricia Urquiola gives the space a homely and comfortable and warm atmosphere. Also usage of carpet in design felt like more home and comfortable. There is two way sofa used in space, it looks like L sofa but the back of the sofa in the middle of seating part. This kinda separate the sofa in different directions and create more seating option.
There is amount of different materials used in design such as, stone, wood and marble. Each material is in visual harmony with each other. “Mixing materials such as natural wood, stone, marble, metals and combing unique patterns and textures, reflects the merging of these two environments.” (Pavka, 2021)
I discussed and evaluated this office design and I found some inspiration for my project. I will apply this inspirations in my concept sketches and development posts.
REFERENCES
Urquiola, P. (2019) Marienturm and Marienforum | Patricia Urquiola [online] Available at: https://patriciaurquiola.com/architecture/marienturm-and-marienforum [Accessed: 5 August 2025]
Pavka, E. (2021) Patricia Urquiola’s Refined Cafeteria Brings Spanish Flair to Frankfurt [online] Azure Magazine. Available at: https://www.azuremagazine.com/article/patricia-urquiola-frankfurt-chez-marie-marienturm-marienforum/ [Accessed: 5 August 2025]
Urquiola, P. (2019) Husk Sofa | Patricia Urquiola [online] Available at: https://patriciaurquiola.com/product/husk-sofa [Accessed: 5 August 2025]









Comments
Post a Comment