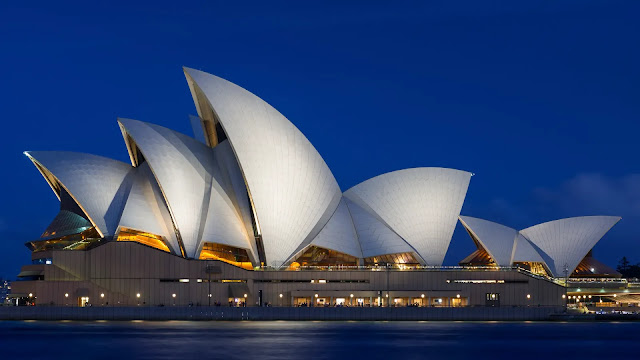Production Plan
In this post I will make my production plan for my project .
I need one concept sketch for both breakout spaces for 2D outcomes. I will have two hand-draft floor plan for each breakout space. I will create two 3D digital model for each space in Home Styler. Finally I'll try to create one of the space as a 3D physical model.
In week 7&8 I'll start designing breakout spaces in Home Styler , I am thinking to finish the draft designs in 4 or 5 day for both space. Then in week 8 I'll draw my concept sketches for each space using ink pen and watercolour. While making the concept sketches I'll start collecting materials and start doing my physical architectural model. After finishing most of the work I'll check all my works and correct the mistakes. Then I will make my concept boards and publish them in my website.
REFERENCES
Homestyler (2022) 1. Introduction to design interface-Contest&Activity-Homestyler Forum [online] homestyler.com Available at: https://www.homestyler.com/forum/view/1486267589863034881 [Accessed 10 August 2025]




Just organise this plan so it is a bit clearer please.
ReplyDelete