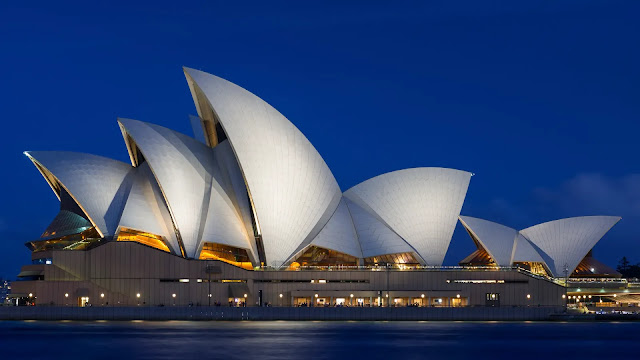2D Process- Concept Sketches
In this post I will show the concept sketches that I made. I used a light pad to draw my concept sketches draft. And I did some changes in design because I couldn't find some furniture in software that I wanted to use.
First I did the ground floor's concept sketch. I didn't draw the decorations just draw the furniture and changed the wall grid to cork board which I wanted to put in design. Then I coloured the concept sketch. I tried to catch same colour with the software. I used watercolour to paint the concept sketches and couldn't make the colours in a way that I wanted. Because it wasn't a watercolour paper so I couldn't paint in layers to give the highlight effect and reach the desired colour. But still it represents the colour palette and show the space well in total.







Good use of the materials - are they totally finished?
ReplyDelete