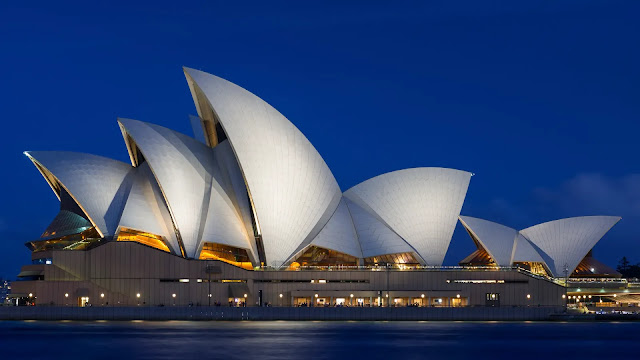Digital Outcome Process- HomeStyler
In this post I will show my 3D digital model process with using HomeStyler software.
I used this colour palette for both spaces but I used more vibrant tones for ground floor and warmer and lighter colours for first floor.
First I started designing ground floor. I did my floor plans before so I started the design with flooring. To show the space wider I tried light coloured floorings. After trying different colours I decided this wooden colour oak flooring.
After choosing the floor I chose the door material and colour. I used same colour and material on the classroom doors and double doors to enter the breakout space. I chose grey steel material for its fire resistance.
Then I chose lighting. I used LED lighting because of its energy efficiency and environmentally friendliness. I placed 6 LED lights to make the area look lively and bright.
I designed ground floor as recreation area. So I placed some games and entertainment objects in this space. I placed the table football to corner and leave some space to people who will play this game. Then I put a TV to wall to show and inform students about university events. On the other wall I wanted to place a cork board for students to fill with images or drawings they did however, I couldn't find cork board in software so I placed wire wall grid. With this way students can decorate the space with their drawings and they can make the space more personalised for themselves.
I put a bench with coffee table next to the table football. Then I added some decorations like plants and paint on the same wall with TV. I placed two fire alarm next to the entrance doors.
I put a hanger next to the first entrance where people can put their belongings. Then I placed an open bookshelf next to hanger to put board games. As this space is not big for table games like table tennis, I wanted to put many boards game which people can plan on table or while they are sitting. I couldn't find any board game to place in bookshelf so instead of board games I placed some books and decorations. And I placed a plant between bookshelf and hanger to freshen up the environment. I placed a table with chairs next to bookshelf which students can play board games and I placed a big clock to the wall.
Then I designed the first floor's breakout space. First floor's design is more for relaxing and resting so I designed lunch corner area and gallery area with students' artworks. First I designed lunch corner and I placed the lunch corner between lift and entrance. I put a countertop and then placed the microwave and coffee machine on top. I used at lunch corner's wall to highlight that area. Then I put high tables and chairs in front of the lunch corner. I also placed flip up sockets on tables for students' who want to study at there and placed wall lamps.
Then I designed the corner like a small gallery I placed many paintings that students made all over the walls and put a big sofa in front of them. I also placed a TV to represent other artworks which students did such as fashion outcomes or sculptures. This area can give an inspiration to students. Also I divided this area with see through window.
Then I placed a big bookcase right next to the entrance and put some books and magazines and also students' artwork. In this area I tried to create more cosy and comfortable space with bean bags and chairs. Then I placed the vending machine next to classroom and put a bin next to it. Because it is between two entrance and there is a classroom on that side so I didn't want to block the entrance.































These look good, its really come together, well done!
ReplyDeleteWould like a bit more of your reflection on the work and how successful you think this process has been.